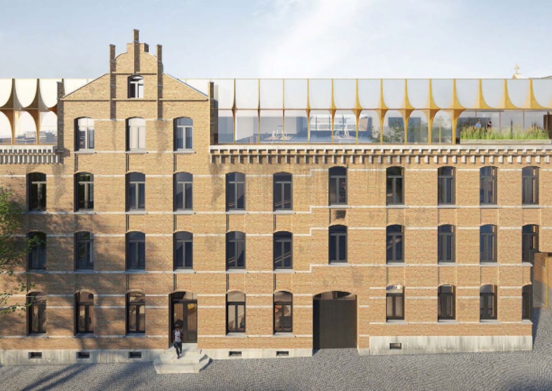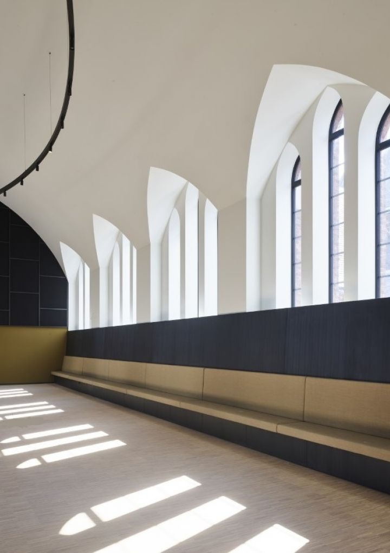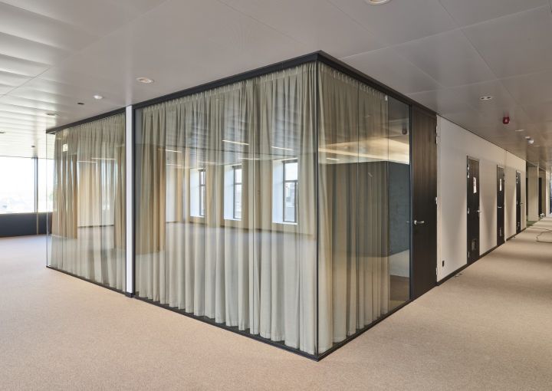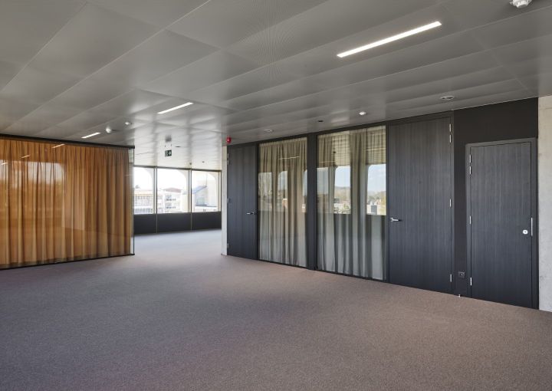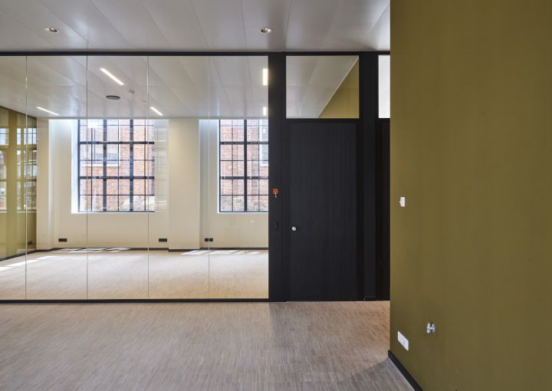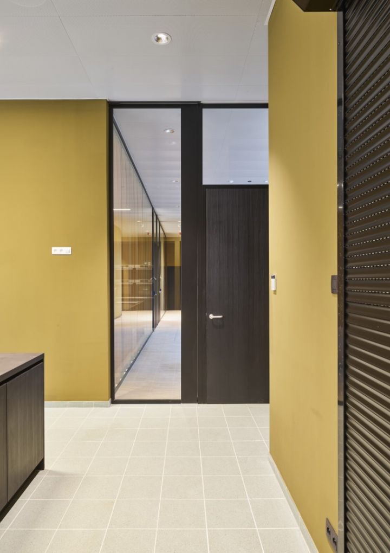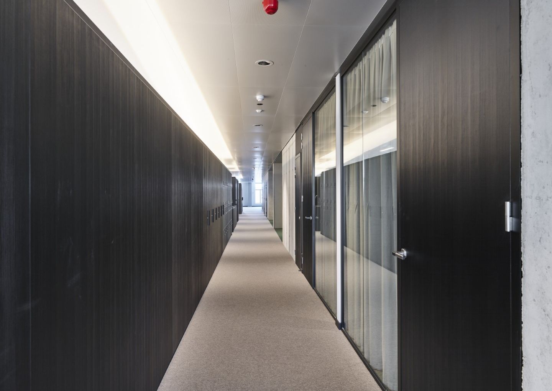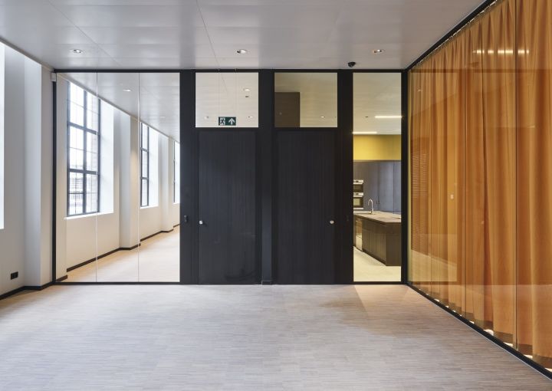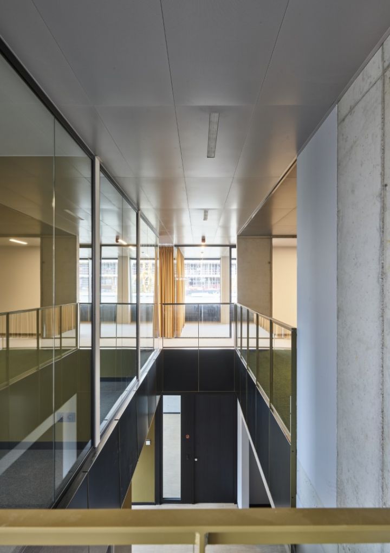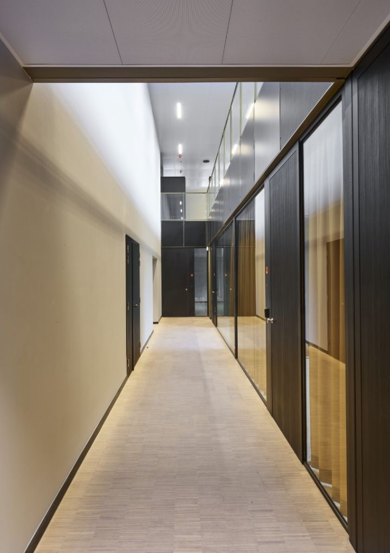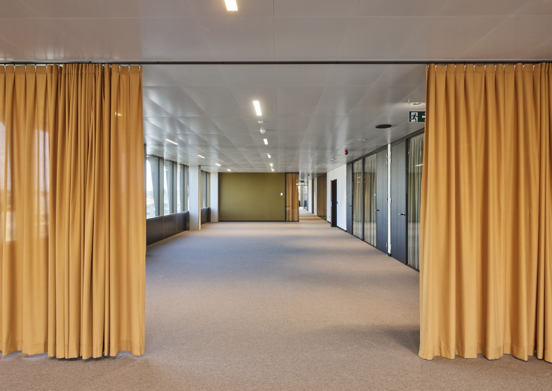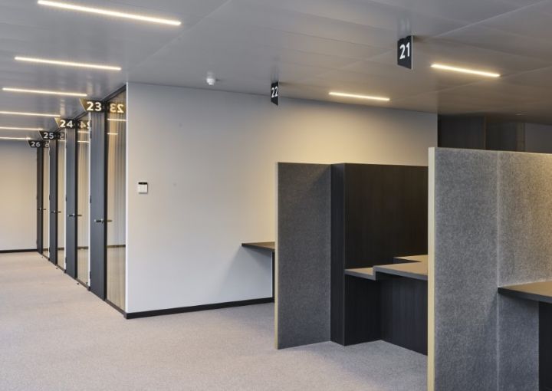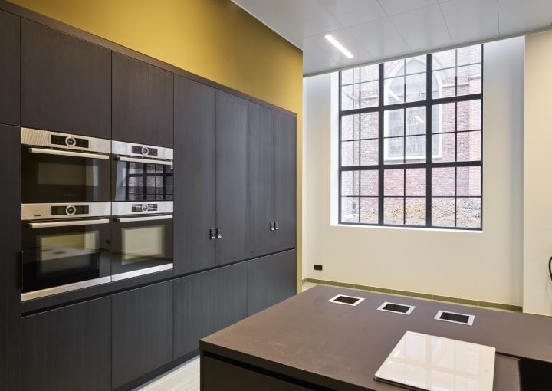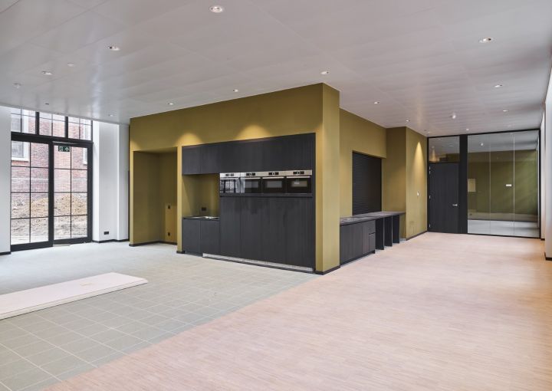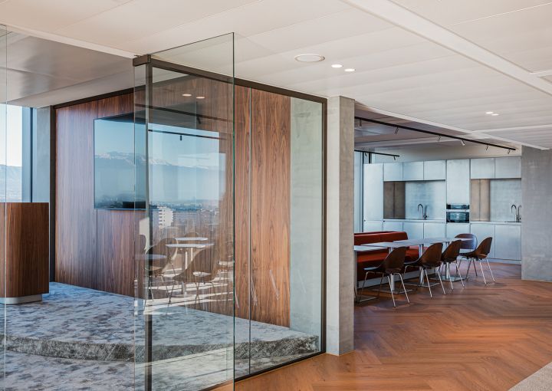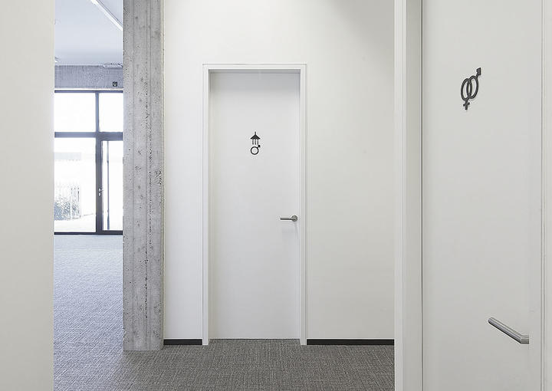SAC BERINGEN
Client : TM Sac Beringen
Architects : Jaspers-Eyers Architects - UAU Architects
Location : Beringen
Year of completion : 08/2020 - 03/2021
A new administrative centre was created on the old College site in the historical centre of Beringen. It became a successful combination of the old façades of the College and the chapel with, behind them, a new building with glass façades.
For the interior finishing of the offices, maximum modularity was chosen by using, among others, 600 m² of JB 4000 relocatable partitions with acoustical doors and flush doors.
Over the entire building 4,000 m² of JB COOL climate ceilings with active and passive parts, lighting included were installed. The shape of the ceiling of the wedding and council chamber was maintained for the atmosphere.
Beddeleem also installed the raised floors and JB DOOR interior doors.
