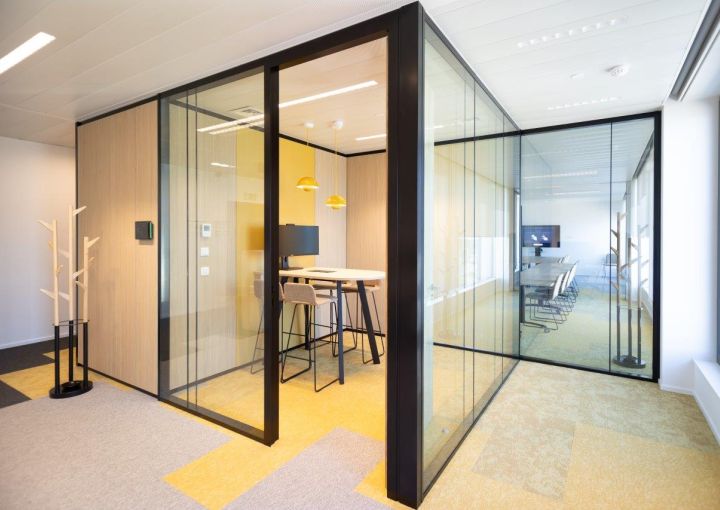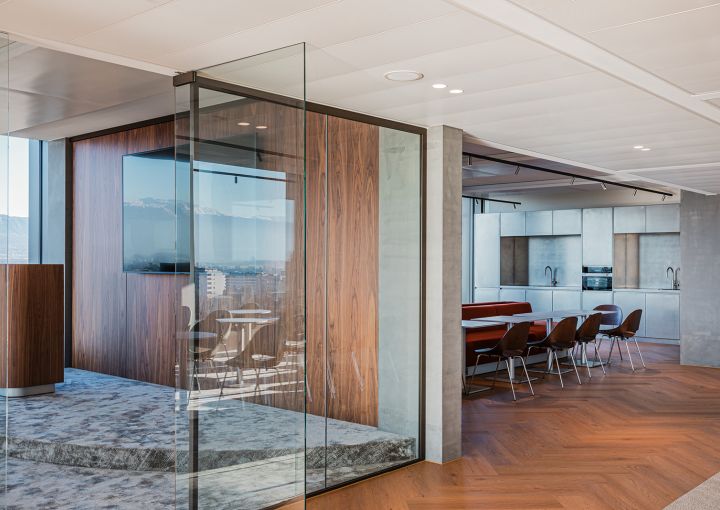De Boomgaard | Primary School
Client : Willy Naessens Industriebouw on behalf of GO! Gemeenschapsonderwijs
Architects : AVDK Architecten
Location : Kuurne
Year of completion : 2025
New building for primary school De Boomgaard in Kuurne offers space for innovation and experience
The building was designed with a focus on openness, sustainability and child-oriented learning experiences. At the heart of the new construction is a spacious atrium – also known as the ‘Boomgaardarena’ – which serves as a meeting area. Above the entrance, a playful treehouse is prominently displayed, giving the building a warm, inviting appearance. In addition, a multipurpose hall, changing rooms and showers are integrated into the design.
The classroom setup supports flexible learning methods: spacious classrooms are complemented by shared learning corners, a sensory room and adapted sanitary facilities. Everything is tailored to the comfort and development of young children.
Beddeleem installed the ceilings, plasterboard walls and JB PURE 100 and JB 4000 glazed partitions, which contribute to a quiet yet open learning environment.
We also handled the interior carpentry, including doors and pelmets and were responsible for the floor finishing using a combination of tiles and rubber flooring. Additionally, we carried out all painting works and installed compact laminate partitions.
With this total fit-out, Beddeleem once again demonstrated its added value as a finishing specialist, making a significant contribution to the modern and child-friendly learning environment that De Boomgaard stands for.
Photography: AVDK Architecten


