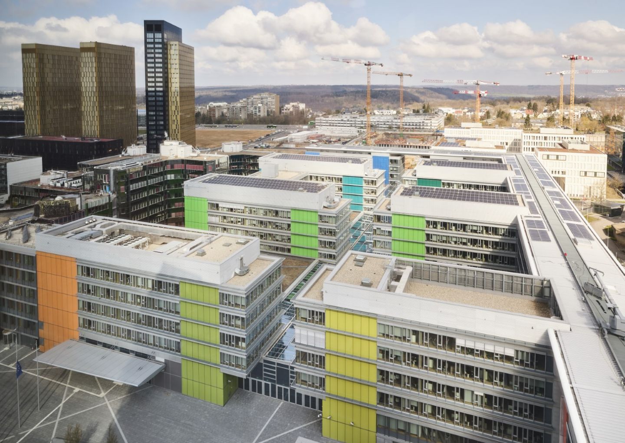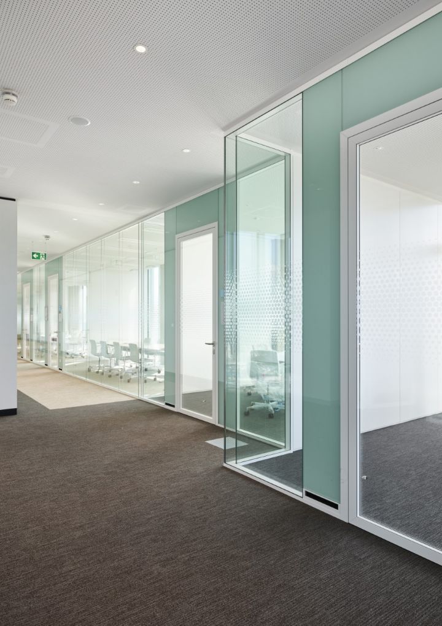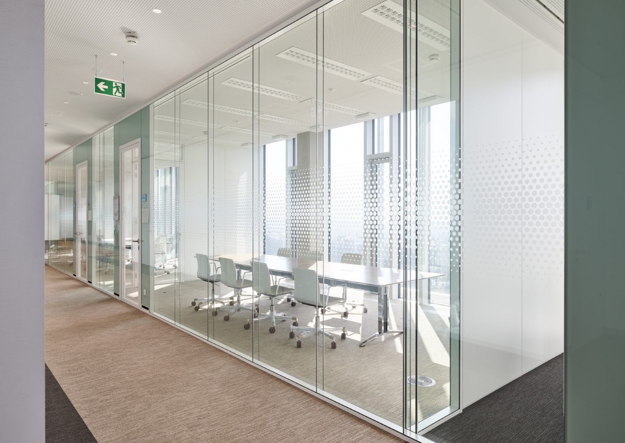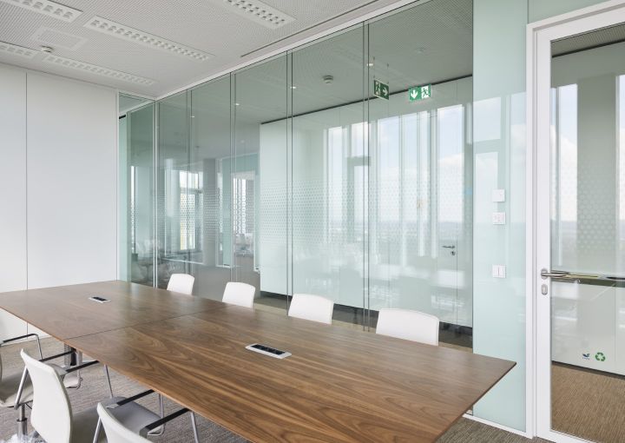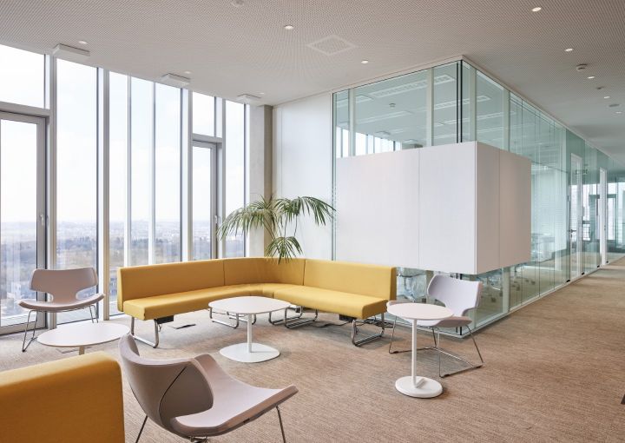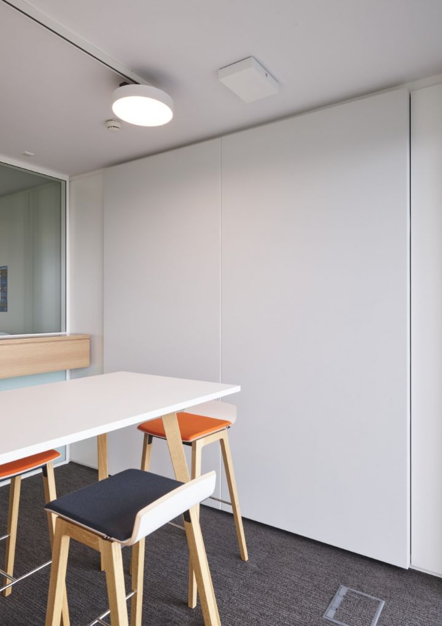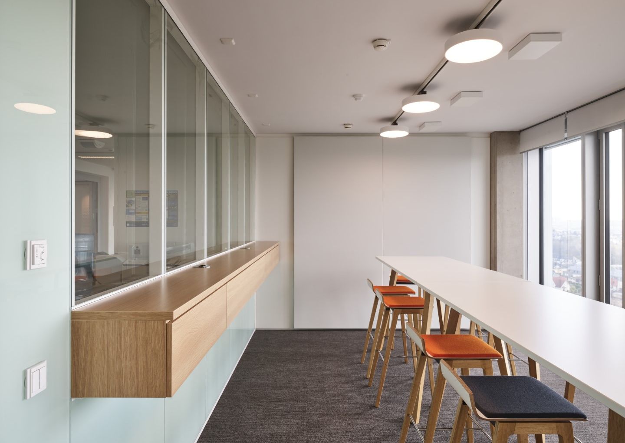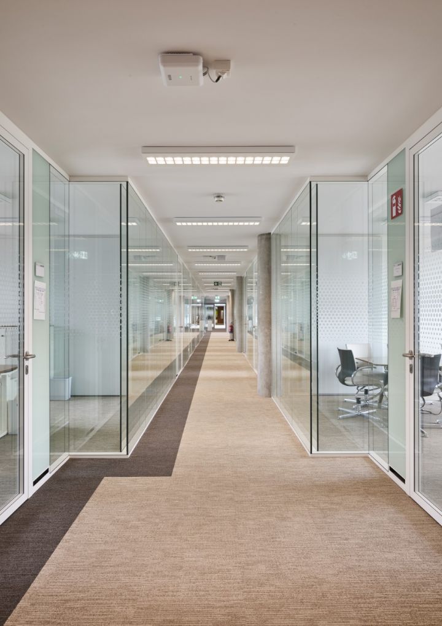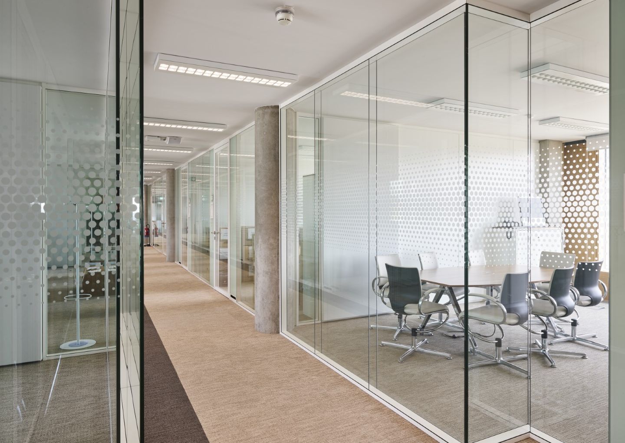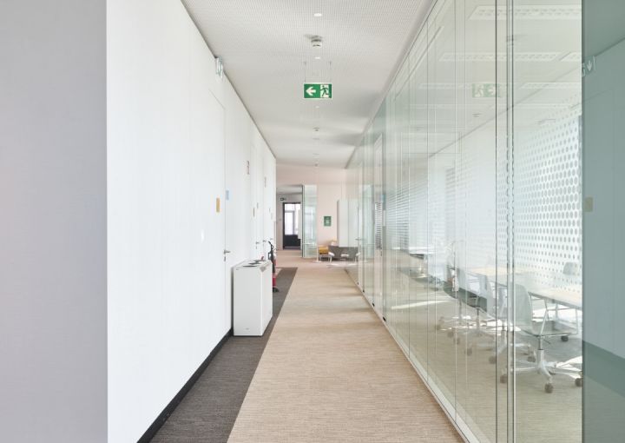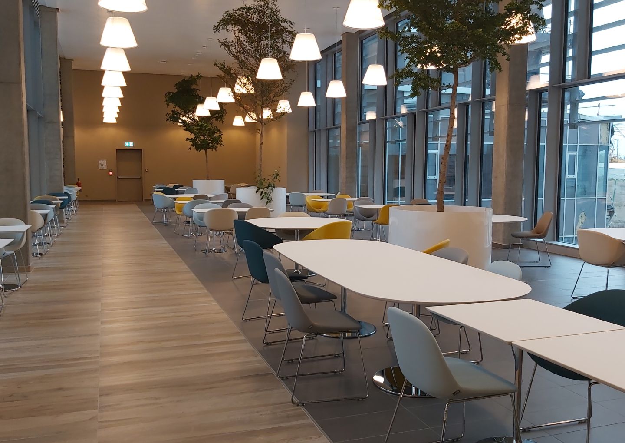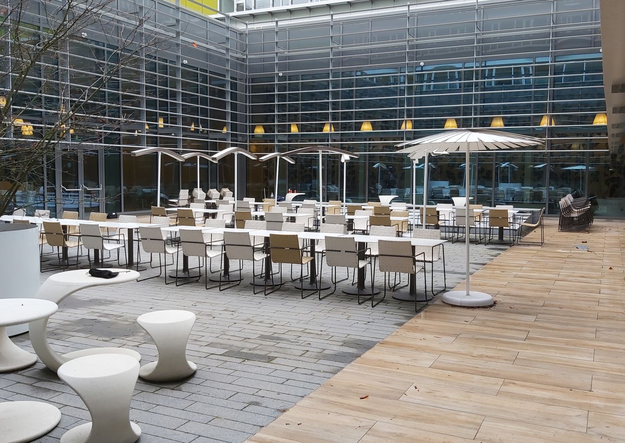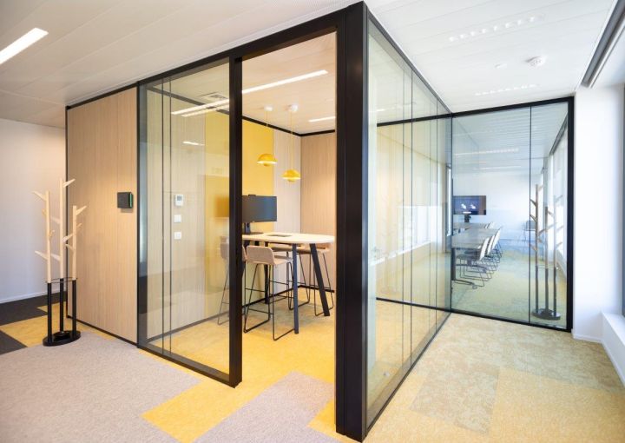KONRAD ADENAUER | European Parliament
Client : European Parliament
Location : Luxemburg - Plateau Kirchberg
Budget : 14 mio €
Period of completion : 06/2019 - 10/2023
This building project is intended to regroup the functions of the Secretariat General of the European Parliament, currently housed in different buildings, in a single geographical location, the Avenue Kennedy in Luxembourg-Kirchberg. For this purpose, the Konrad Adenauer building, which is at the heart of the project, will be extended and upgraded.
With a total surface area of 250,000 m², the new complex will house 3,000 offices, 10 meeting rooms, and 7 conference areas. It will also include shared spaces such as a sports centre, medical centre, bicycle parking, etc.
The design of the building is based on three pillars: a state-of-the-art design that provides all necessary functionalities while maintaining an environmentally friendly and sustainable approach. The offices themselves are designed as a composition of large modular spaces, allowing for flexible use. For example, there are 20 m² modules (for 2 users) and 40 m² modules (for 4 users).
Beddeleem supplies and installs 10.000 m² of JB PURE 100 movable partitions and 1.600 glass doors, 18.000 m² of JB 2000 relocatable partitions and solid doors and 1.500 noise absorbing elements.
Beddeleem was also responsible for the furniture : seats made to measure between the JB partitions, chairs and tables in the cafeteria, outdoor furniture (including tables and crutches and concrete furniture).
