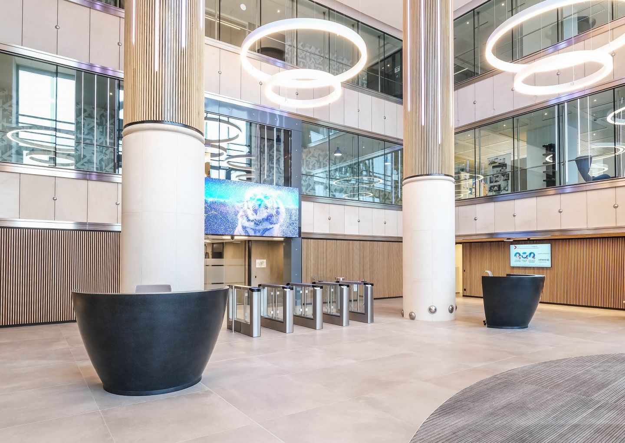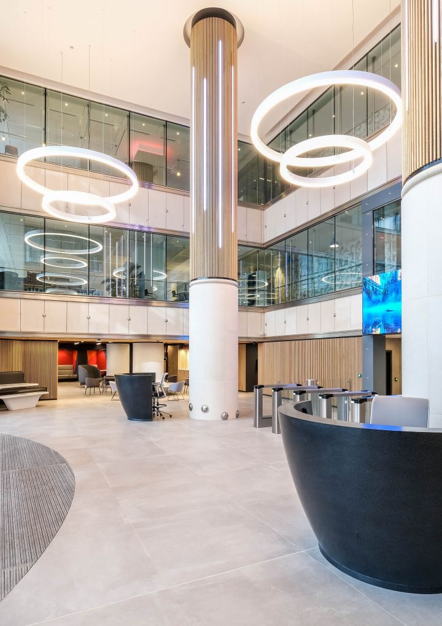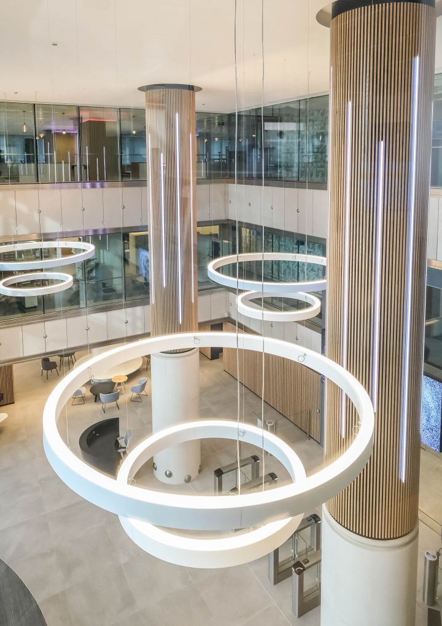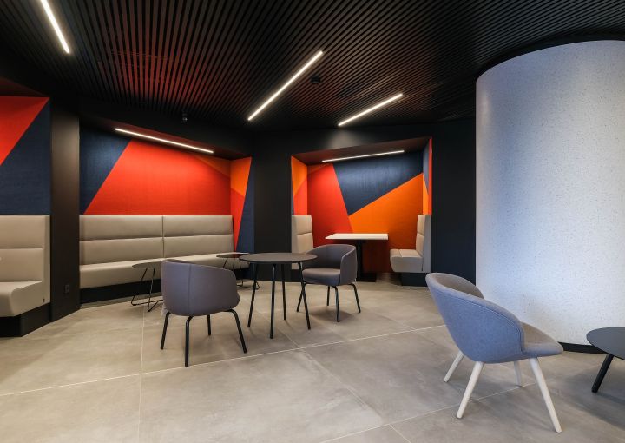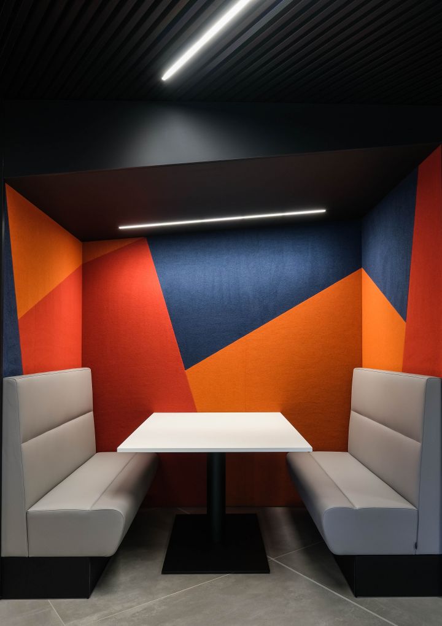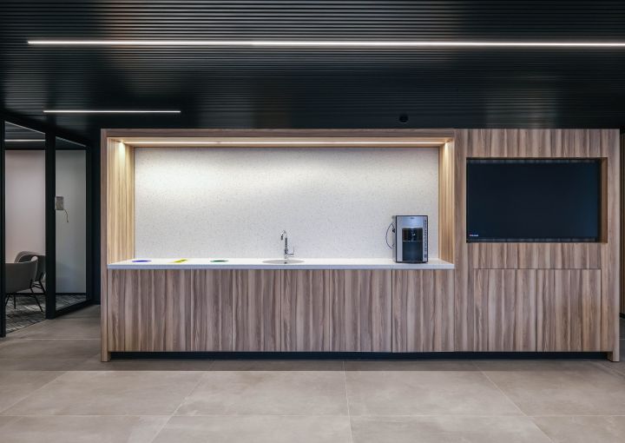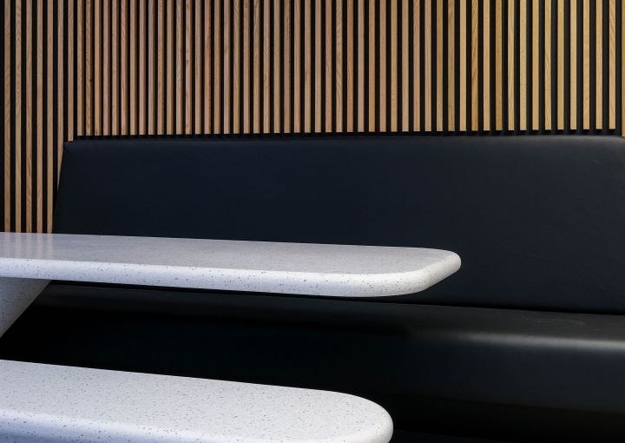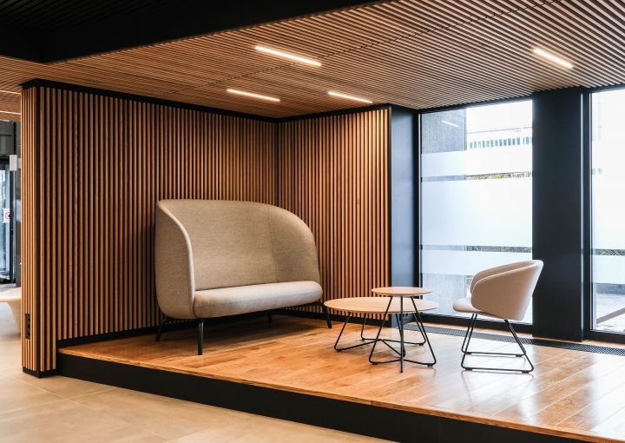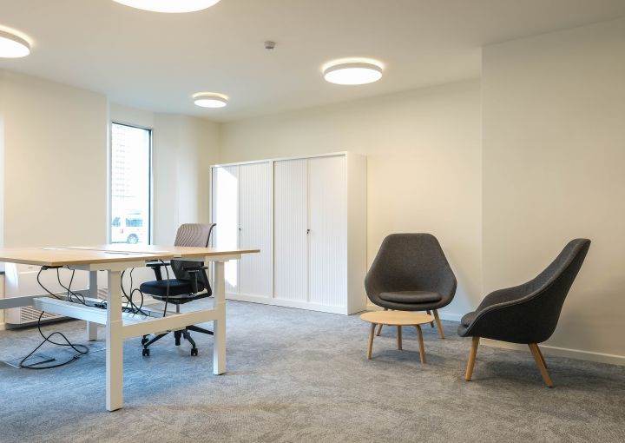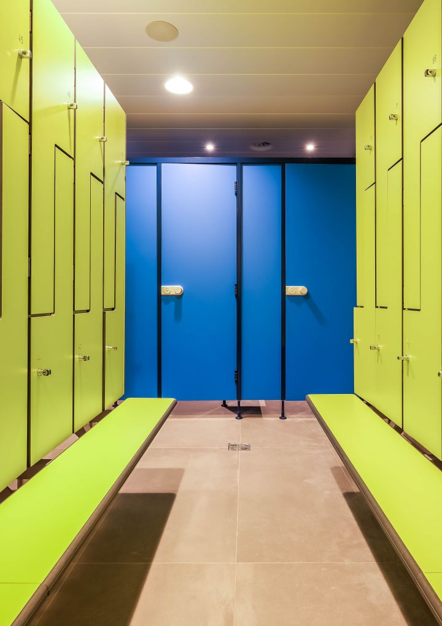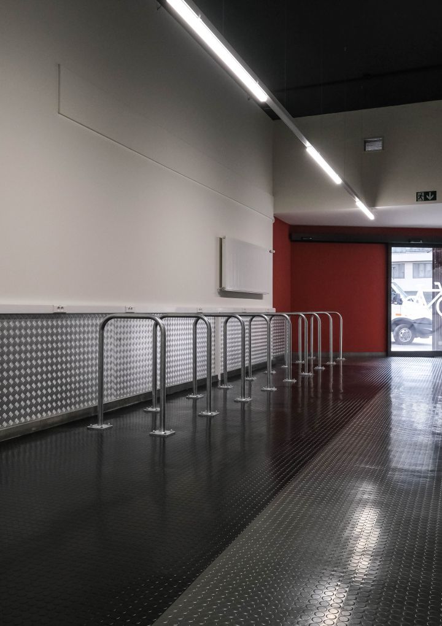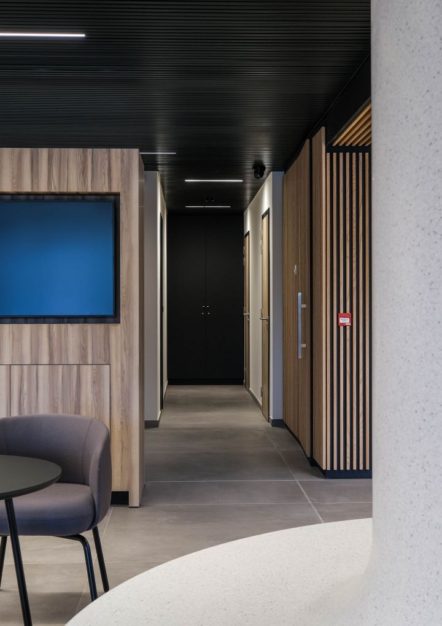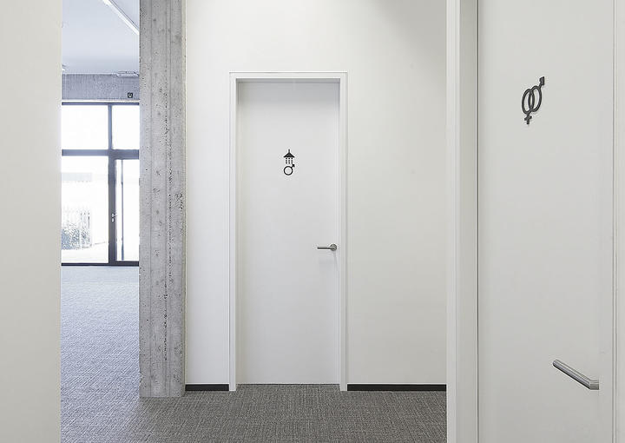P&V | Hall T0
Client : P&V Insurance
Architects : GUS - Colliers
Location : Brussels
Period of completion : 01 - 10/2020
Total fit-out
Total fit-out of the ground-level with entrance hall, waiting rooms for visitors, bicycle parking with showers, cloakrooms with lockers, sanitary facilities and various rooms (medical, syndical,...).
JB 2000 full and JB FLUSH glazed relocatable partitions, JB DOOR door units, floor coverings (carpet, vinyl, XXL ceramic tiles), painting, interior joinery (oak slatted panelling on walls and columns 10 metres high), made-to-measure furniture (kitchenette, alcoves, corian furniture), high-quality lighting, data cabling, electricity, HVAC, plumbing, etc.
